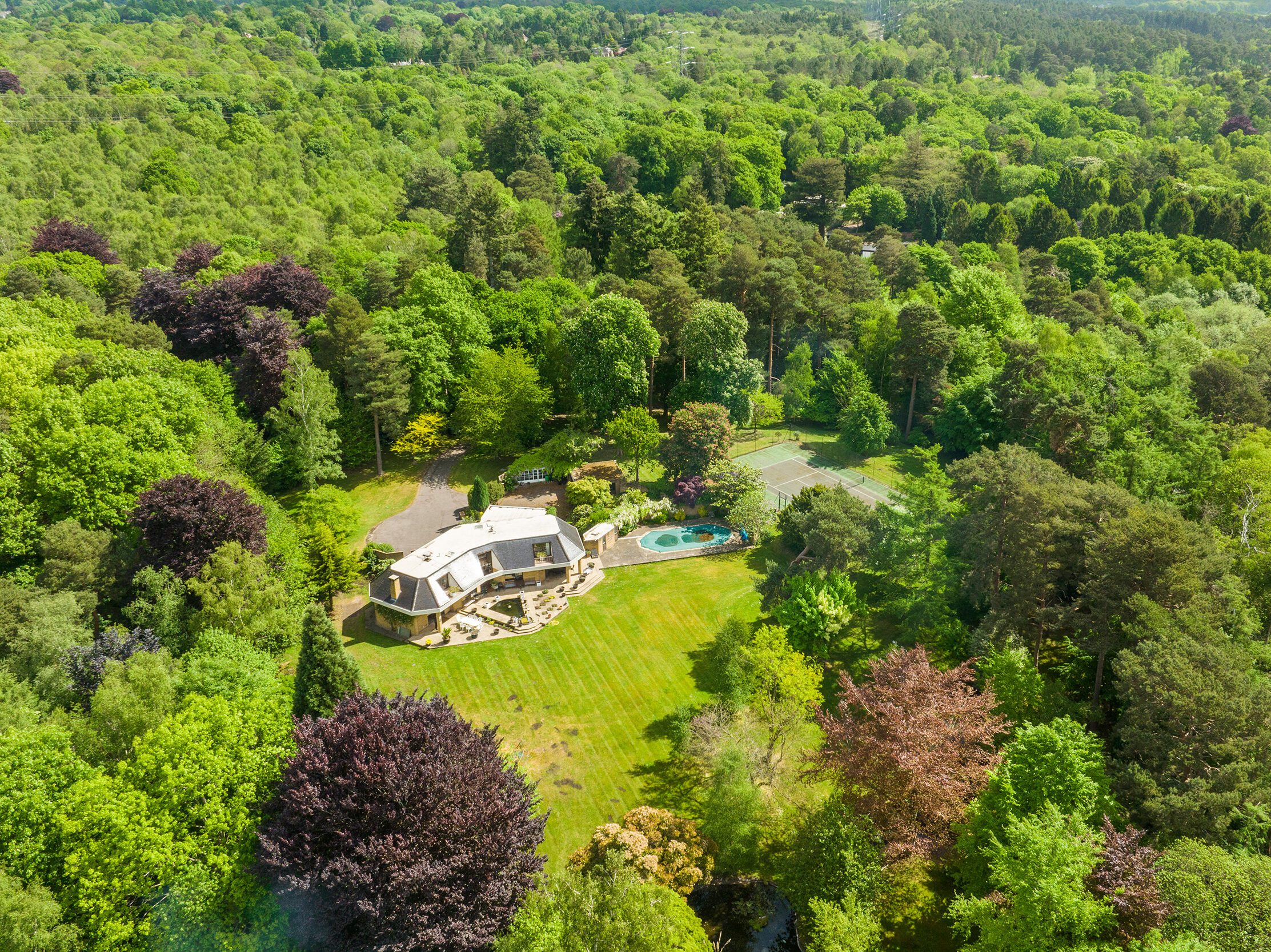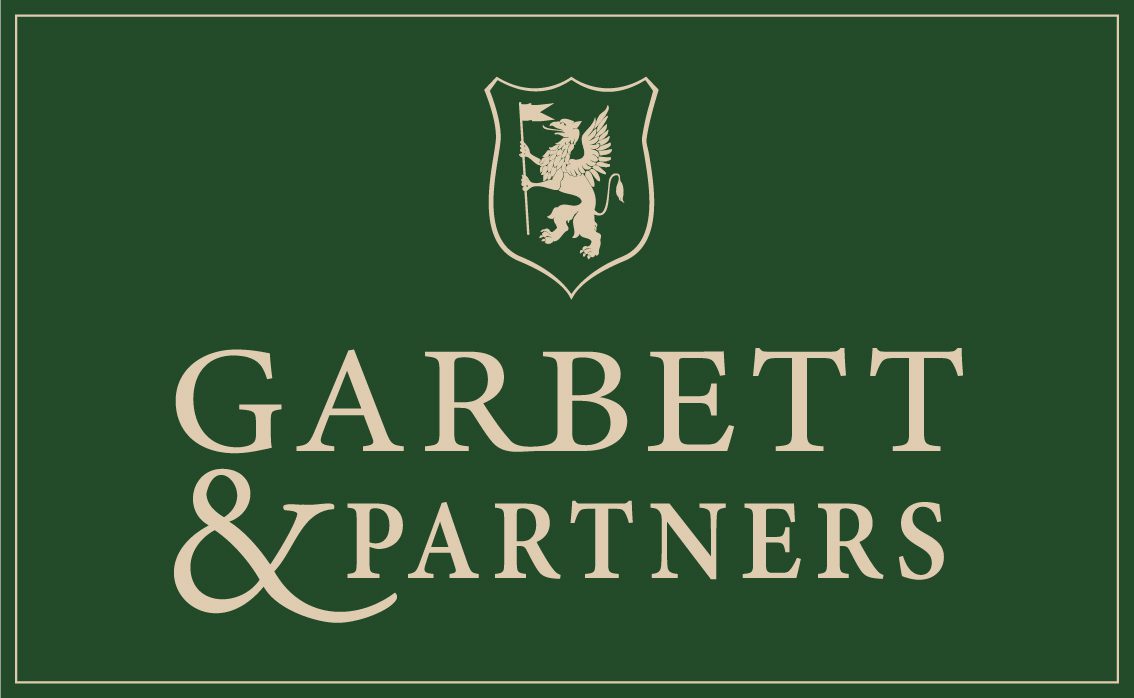
Esher, Surrey
Occupying an unrivalled and quite ‘magical’ location, a bespoke architect designed detached property approached through a delightful long winding woodland driveway. Undeniably a special house, nestled in a sylvan setting of approximately 7.78 acres of mature grounds, levelled lawn areas, ornamental ponds with specimen trees, shrubs and bushes – literally an idyll.
The property has been designed and constructed to embrace and maximise this special setting and sunlight, with all principal rooms overlooking the grounds.
The extremely versatile accommodation extends overall to 5,088 sq.ft including outbuildings and garaging and further benefits from a swimming pool and tennis court.
Winterdown is presented to the market for the first time since it was designed and built for the current owners in circa 1985. Indeed a rare opportunity for such a beloved house and location for the new owners. The property is undoubtedly unique and a perfect example of its age however, also a canvas for new owners to refresh/modernise to their specification, or because of being such a special location, to consider a replacement dwelling
(subject to necessary planning guidelines etc)
Designed purposely to enjoy this unique setting with all principal rooms and entertaining patios overlooking the secluded and private grounds extending to just under 8 acres. Within this garden ‘oasis’ there is a tennis court, outdoor pool with terracing, tranquil setting ornamental ponds, various outbuildings set amongst a vast selection of mature and unusual trees, shrubs and bushes. The central focus leading away from the house is a level south westerly facing lawn area.
Accommodation comprises:
Entrance hall . cloakroom . kitchen/breakfast room . 2 utility rooms . triple aspect sitting room . 2nd reception room . delightful canopied external eating area overlooking garden . large games room and workshop . (these two versatile rooms could provide further reception/bedroom accommodation) . guest bedroom suite (2) . principal bedroom suite with balcony . 2 further bedrooms with balconies . further bathroom .
Gardens and Grounds:
Swimming pool . full width patios and terracing . tennis court. double garage with courtyard . greenhouse. large log store . 3 sheds . summer house overlooking ponds. further store. plant room.
In all circa 7.78 acres (3.14 ha)
SOLD
Freehold



















How can Garbett & Partners help you?

Please contact one of our team to discuss your property needs.

