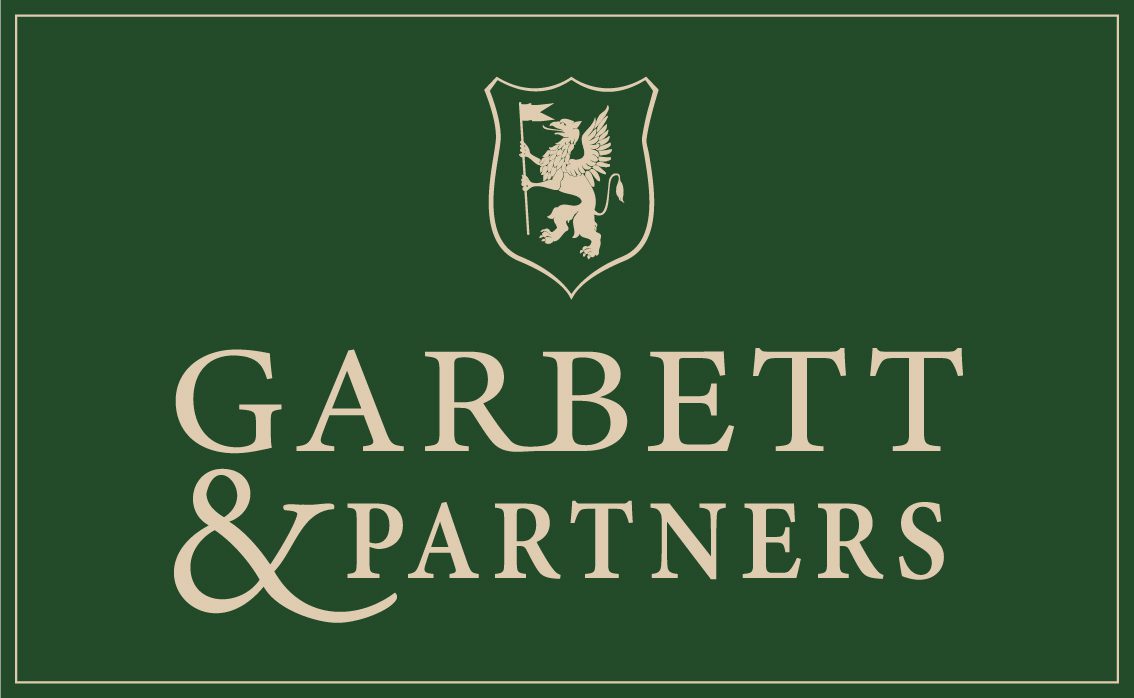
Clapham Common Northside
A most significant London townhouse commissioned by Groves Natcheva Architects for and on behalf of a private client directly overlooking Clapham Common and with outstanding roof terrace views to Central London.
The property has undergone a complete restoration project detailing the vendors most exacting standards to every room throughout the property. The family and entertaining accommodation extends to approximately 7,000 sq ft.
Approached via an ‘in and out’ shingle driveway with a dedicated car parking space. The property further benefits from a self-contained basement staff flat with independent staircase and front door access, there is a further tradesman’s access and rear door.
Beautifully and immaculately presented accommodation comprises:
• 6 bedrooms
• 6 bathrooms
• 6 reception rooms
• roof terrace with seating, superb views to Common & London
• indoor heated pool
• totally secluded and walled rear gardens with terracing
• ornamental ponds
• detailed specification available
Guide Price: SOLD
Freehold. (leasehold staff flat with share of freehold)
















How can Garbett & Partners help you?

Please contact one of our team to discuss your property needs.

